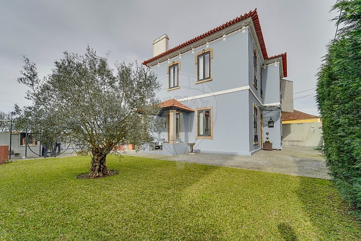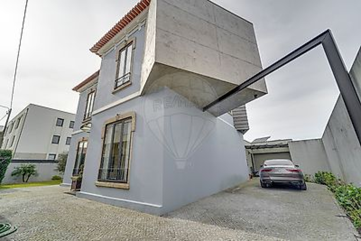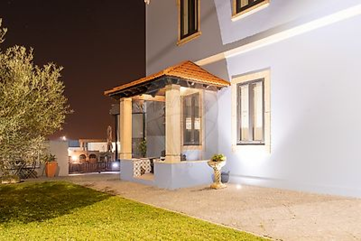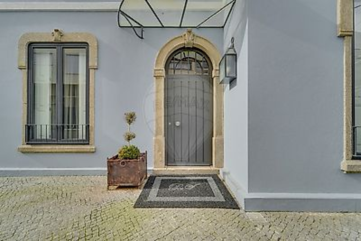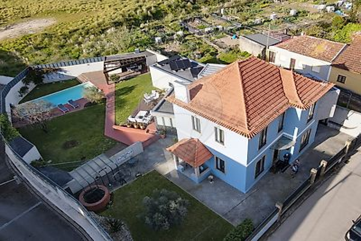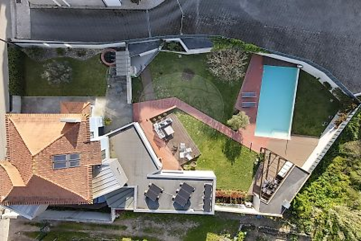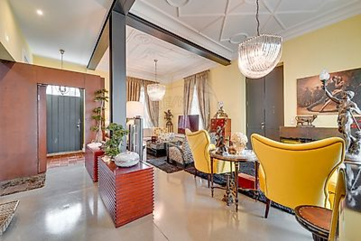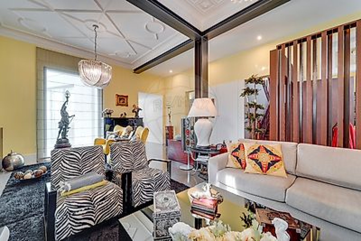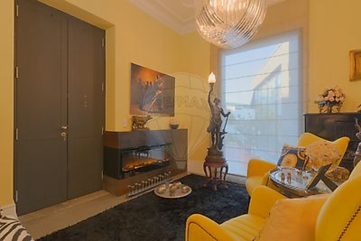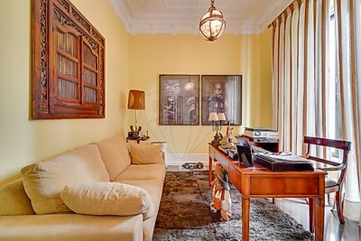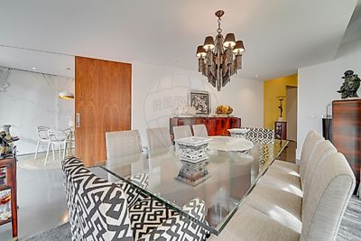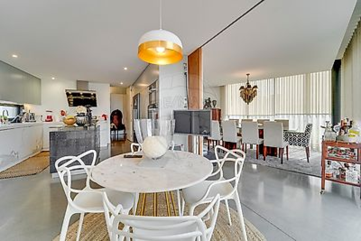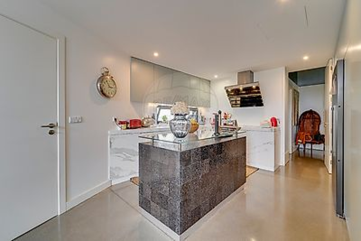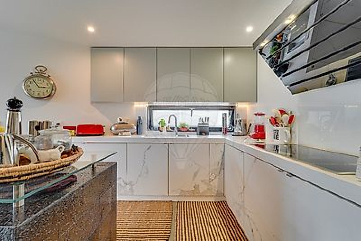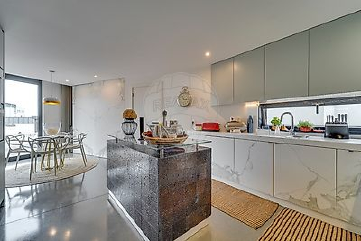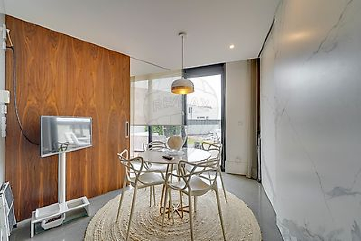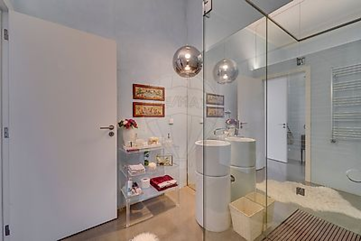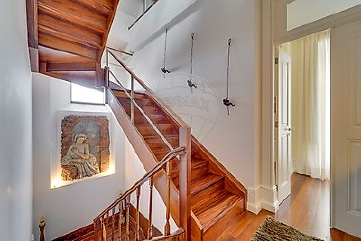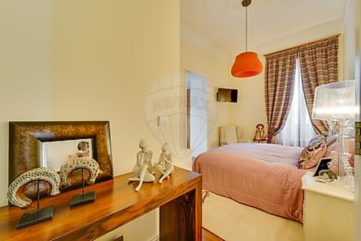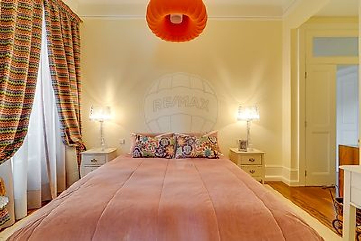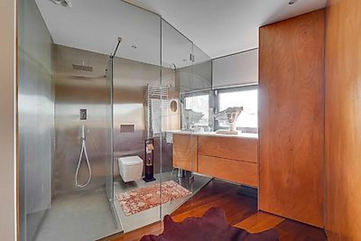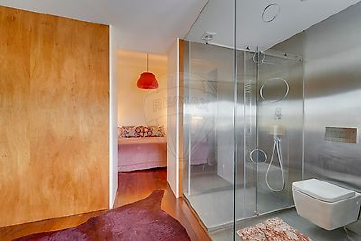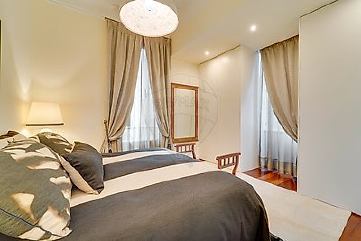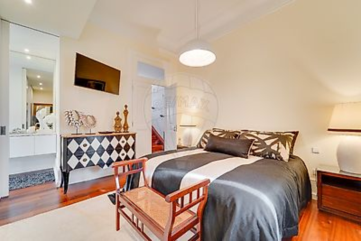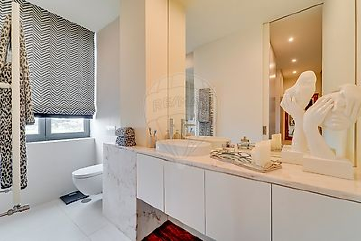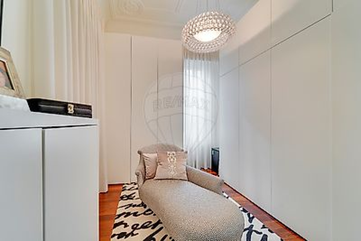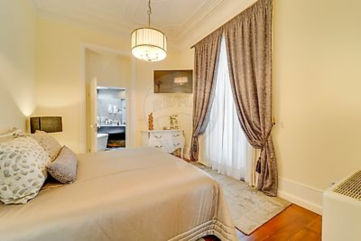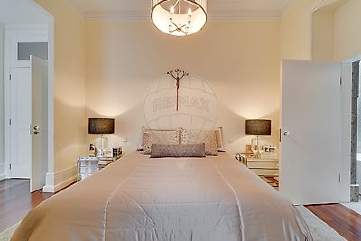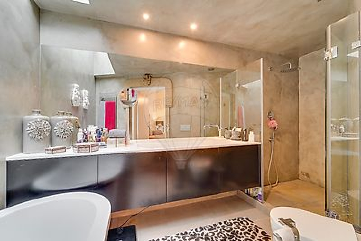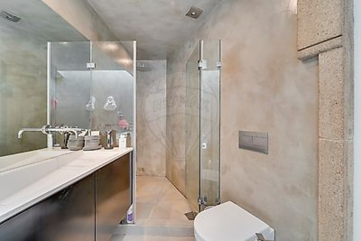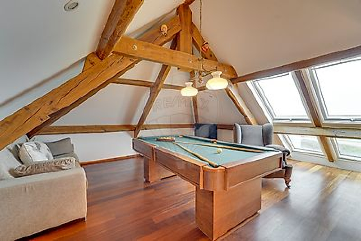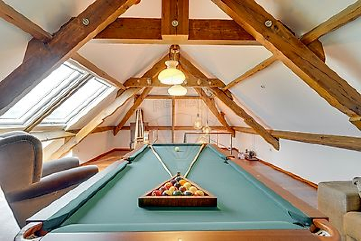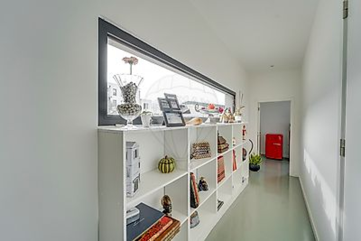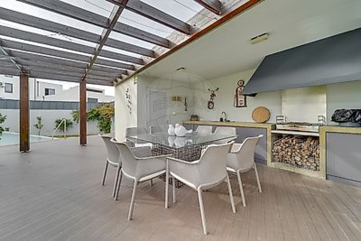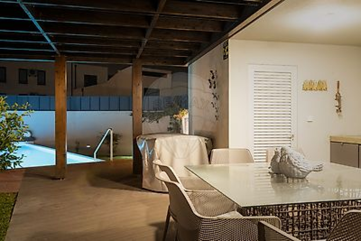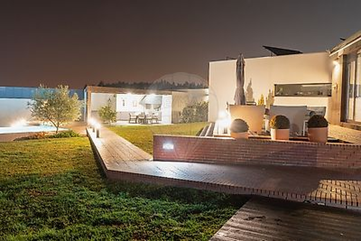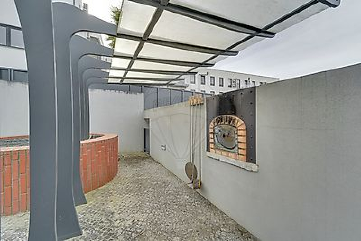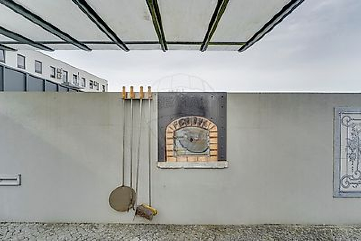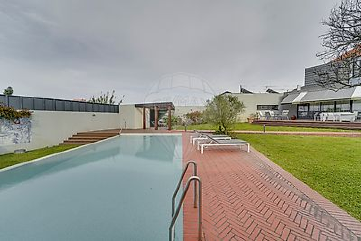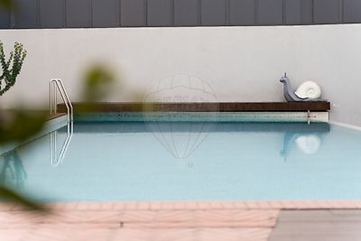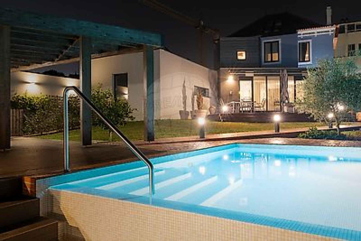4 BED. VILLA RM-0007
Lisbon

4 bedroom villa in the center of Esgueira, built in the early 20th century, remodeled and expanded in 2021.
Inserted in a plot with about 1137 m2. Comprising 2 floors and attic, ground floor and 1st floor, garden, living area with pergola cover, swimming pool and garage and parking area.
Characterized by a unique design, it is a beautiful original construction, with plaster ceilings, exterior with granite frames on the windows. The rehabilitation and expansion is highlighted by the expansion, containing two volumes, metal structures in zinc to the north and concrete to the south, continuing the existing areas.
Upon entering the house, starting in the entrance hall with unique characteristics, with a structural partition in controlled oxidation iron, which separates the entrance and office from the living area, with original ornate ceilings and a metal structure as a solution for support and opening. of space. It has a fireplace for greater comfort, as well as tall windows that allow good lighting in the living room. The ground floor also has a service bathroom, a new wing with a dining room with a sliding door that separates the kitchen area with a support island, sober colored furniture to reproduce the marble effect.
Starting from the kitchen area, a passage opens through a corridor full of light, with access to the interior of the garage and the laundry room, with built-in furniture.
Going up to the 1st floor by original wooden stairs, the path is presented by fascinating decoration, we arrive at the hall, through which we have access to 2 suites with dressing room, both with the new structures resulting from the expansion, each with unique characteristics, with the 3rd suite, with fitted wardrobes and bathroom.
Reaching the attic, which has been transformed into a games room, we can contemplate the view through open windows on the roof itself, as well as the fabulous pine wood support structure.
The garden area, with a salt water pool, tiled flooring in the passage areas, maintenance of friezes, window frames, components that become the perfect junction between the old building and contemporary elements, such as the blue paint of the exterior of the house and the volumetric expansion structures. The living area, covered in pergola, has a fully equipped kitchen. It also has a rest area, with a floor covered with a deck, a kennel, a sliding gate that separates the socializing area from the front of the garden, as well as outdoor lighting points that make the house stand out when it gets dark.
The villa has high walls with sheet metal, to create greater privacy in the garden area and maintains the iron railing, with the addition of sheet metal on the inside, has an automated gate.
The attributes of the villa convey a calm atmosphere, which contrasts with the ease of finding everything you need nearby:
.Services
.Schools
.Commerce – 2.3 km from hypermarkets
.Easy access to the A25, N109
.2.6 km by car and 1.6 km on foot from CP Station
.3km from the center of Aveiro
.1.8 km from the access to the Ria de Aveiro Walkways
You can “enter” the house through a virtual tour and contemplate all the harmony of its interior and exterior.
- Property Type:
- Villa
- Listing Type:
- For Sale
- Listing ID:
- 1022
- Price:
- €930,000
- View:
- Garden
- Bedrooms:
- 4
- Bathrooms:
- 4
- Half Bathrooms:
- 0
- Square Footage:
- 317 m²
- Year Built:
- 1957
- Lot Area:
- 1,137 m²
- Days On Market:
- 0
- Swimming Pool
- Balcony
- Basement
- Kitchen
- Patio
- Storage
- Parking
- Country:
- Portugal
- City:
- Lisbon
- Floor Number:
- 0
- Longitude:
- W10° 54' 21.3''
- Latitude:
- N38° 49' 15.1''

